Type: private apartments HSINCHU CITY, CHINA
Year - 2024
Area: 128 m²
3d visualization Anna Vyshnevska
Soft - 3ds max / corona render / photoshop

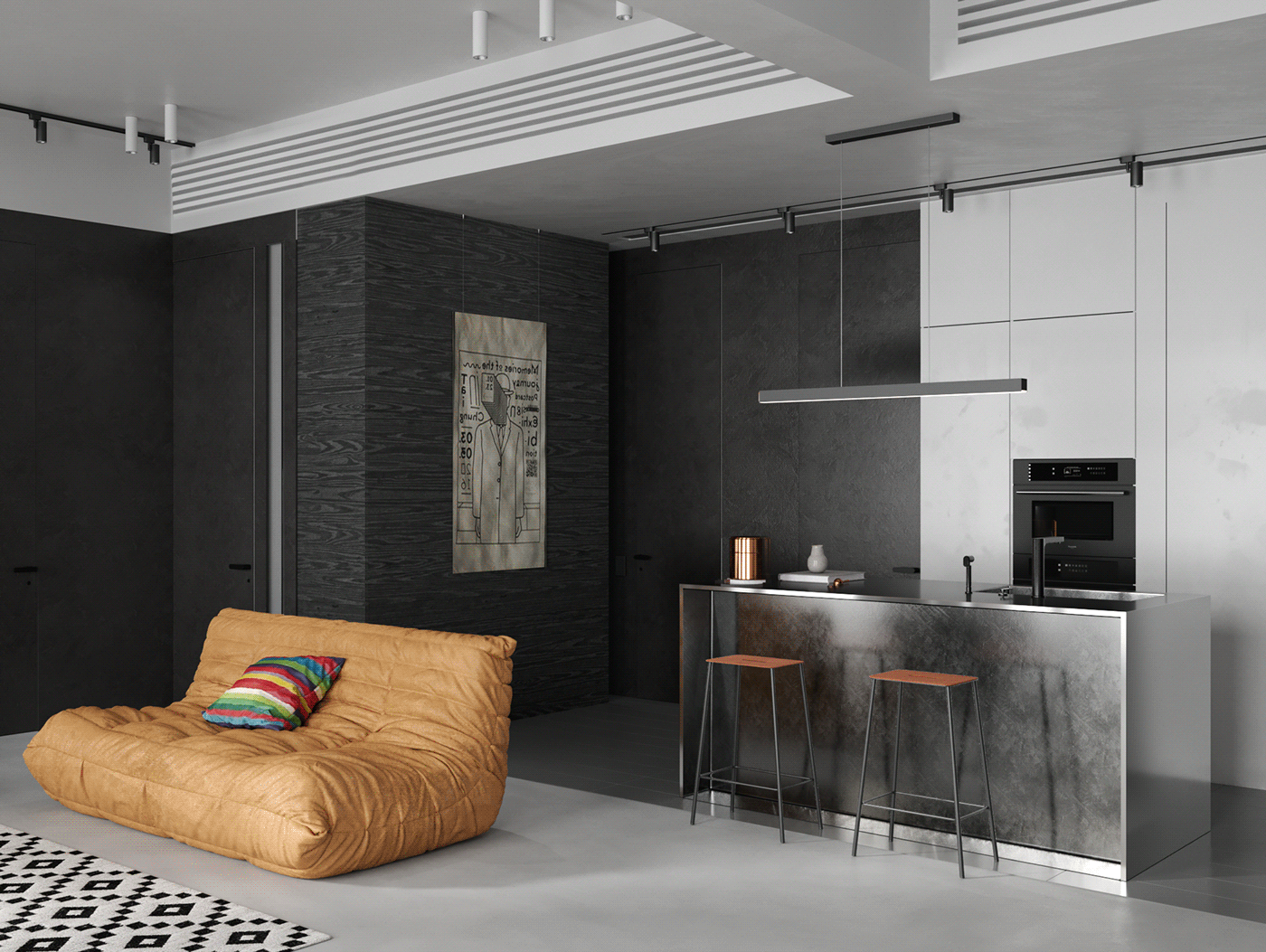
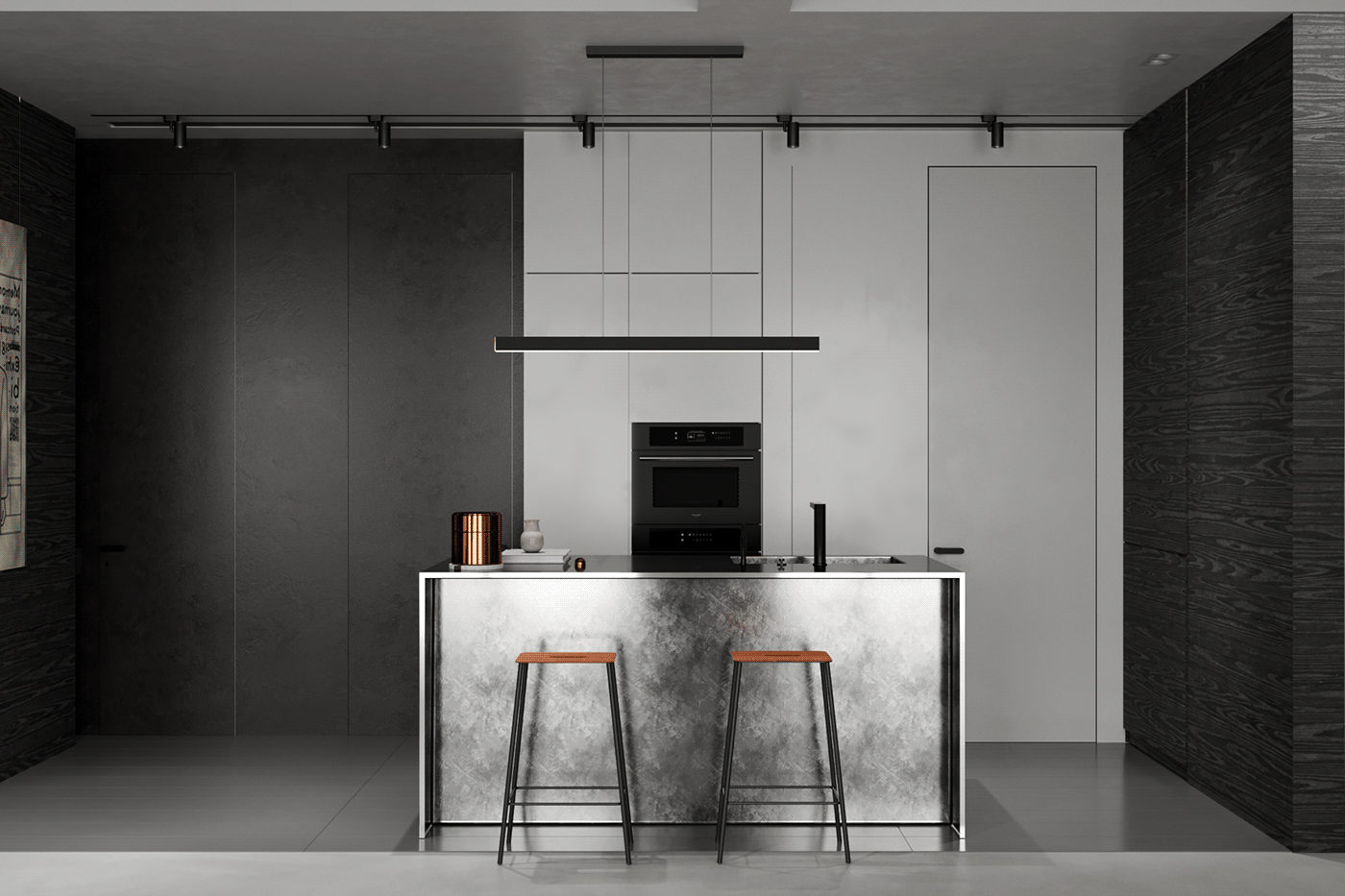
Clean lines are another emphasis of this design, used to direct the vision. Regarding the configuration of the public space, we opened up one of the bedrooms for reserved use as a greenhouse. We also extended the flooring materials and used glass doors with clean lines to blur the boundaries, making the public space more open and more flexible.
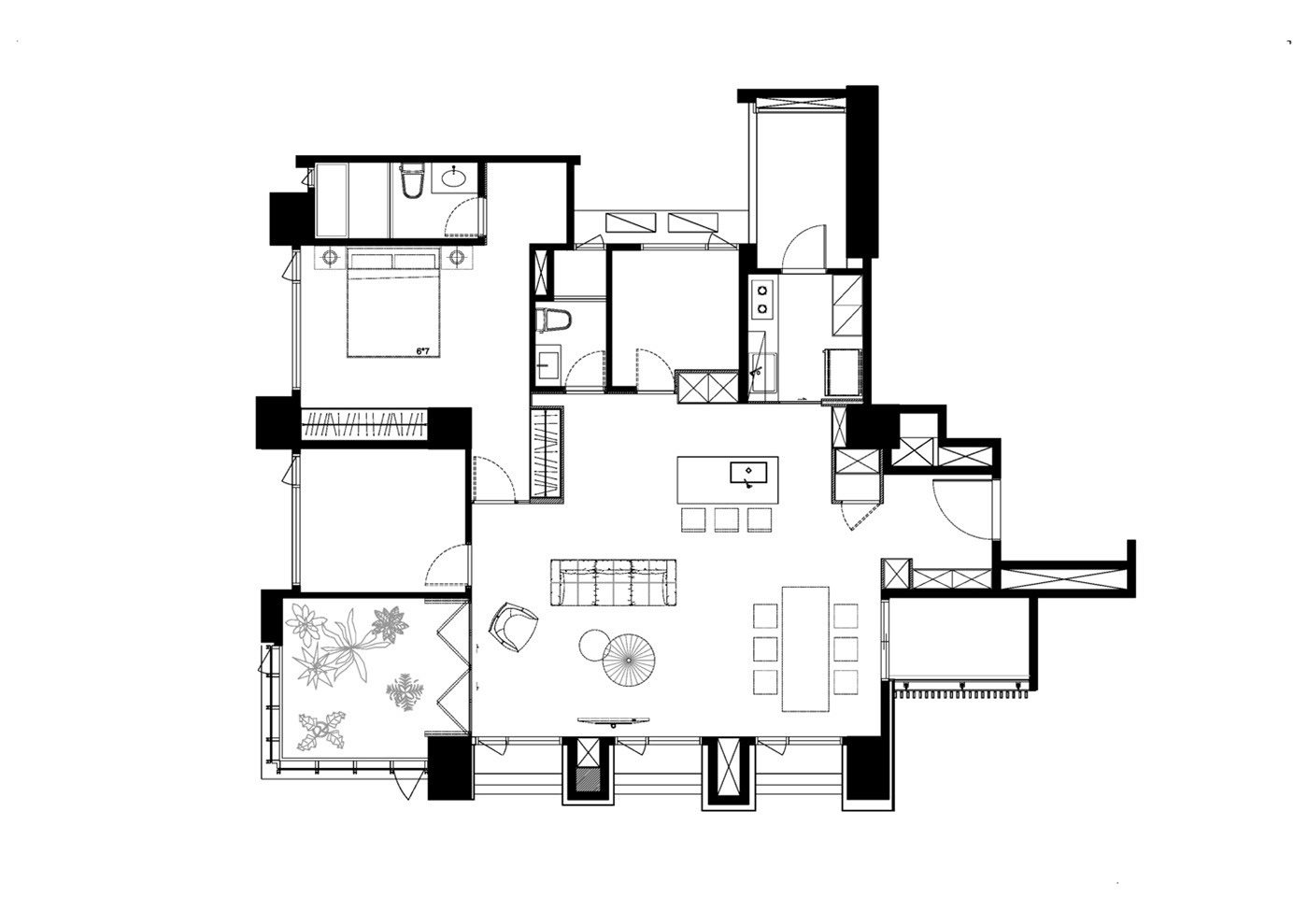
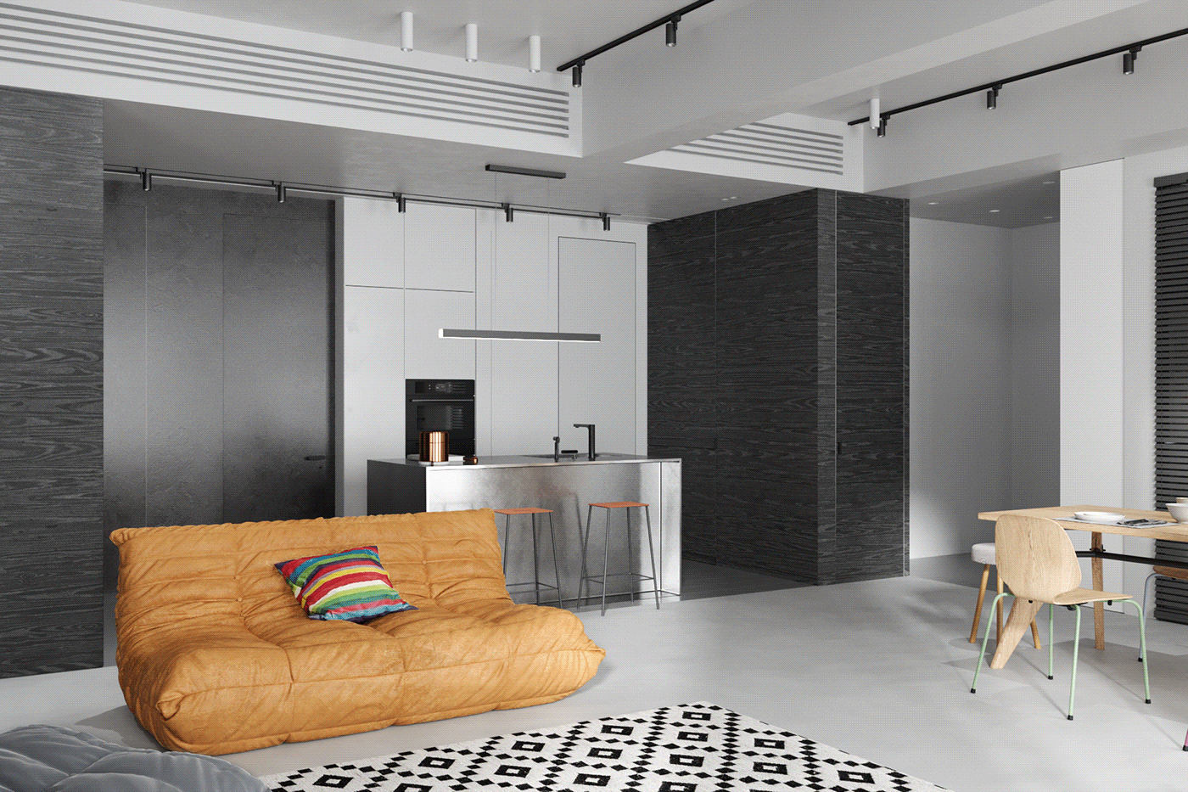
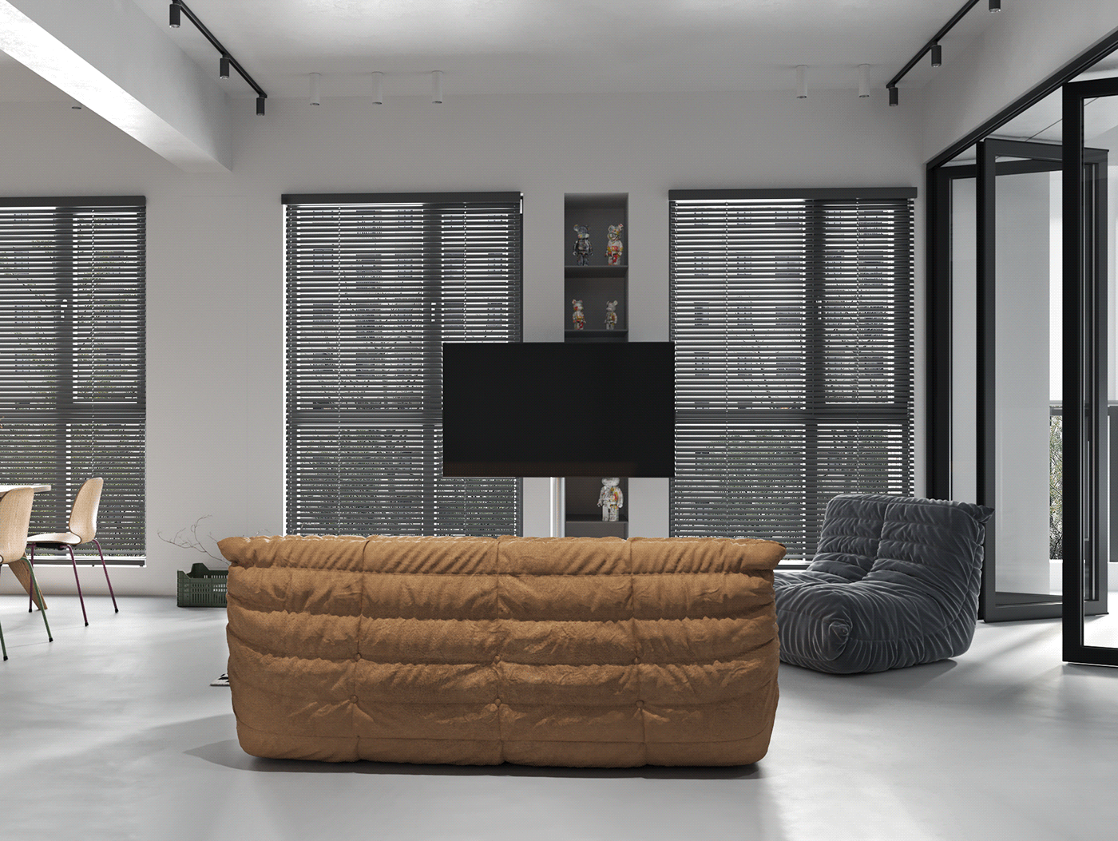
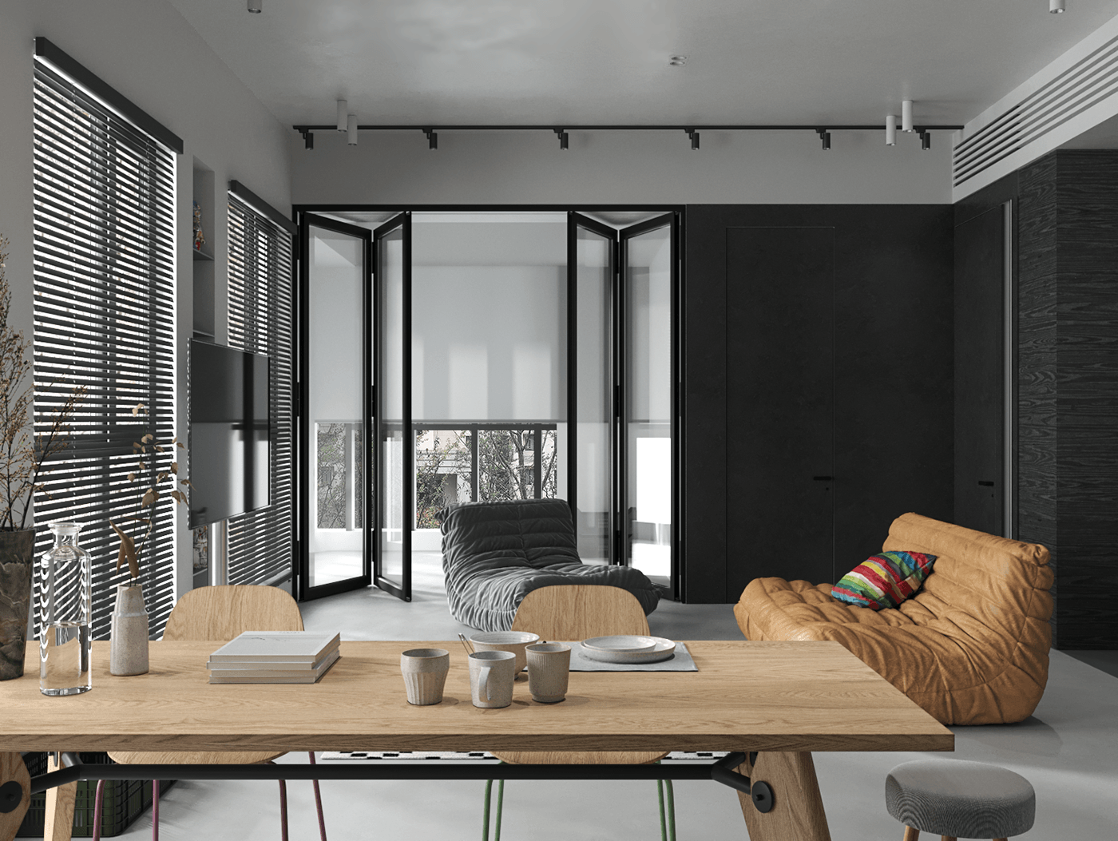
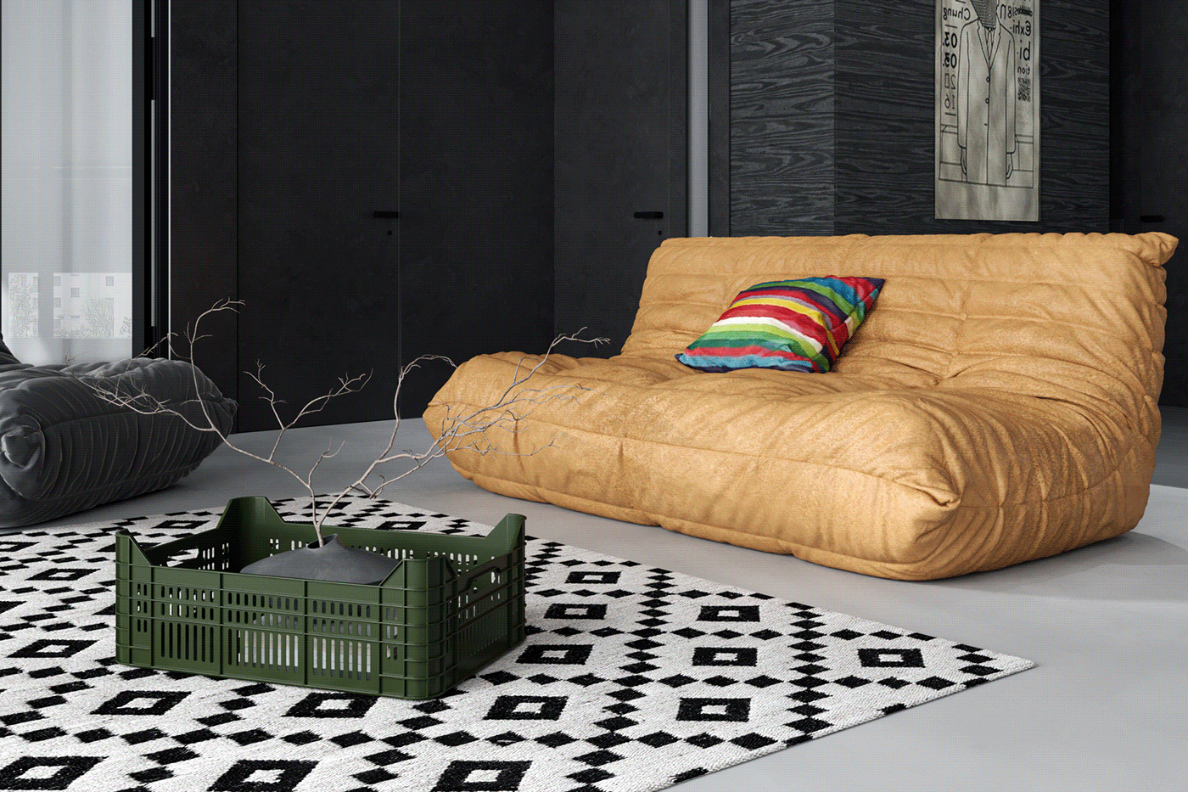
In the island area, we matched up different flooring materials. The flooring with bright materials formed a contrast with the rustic cement flooring. The combination of different materials made it possible to separate the spaces, but with an open vision. The island cabinet was made of stainless steel, another display of grey. The two woodgrain cement walls on the sides made the island cabinet a stable space.
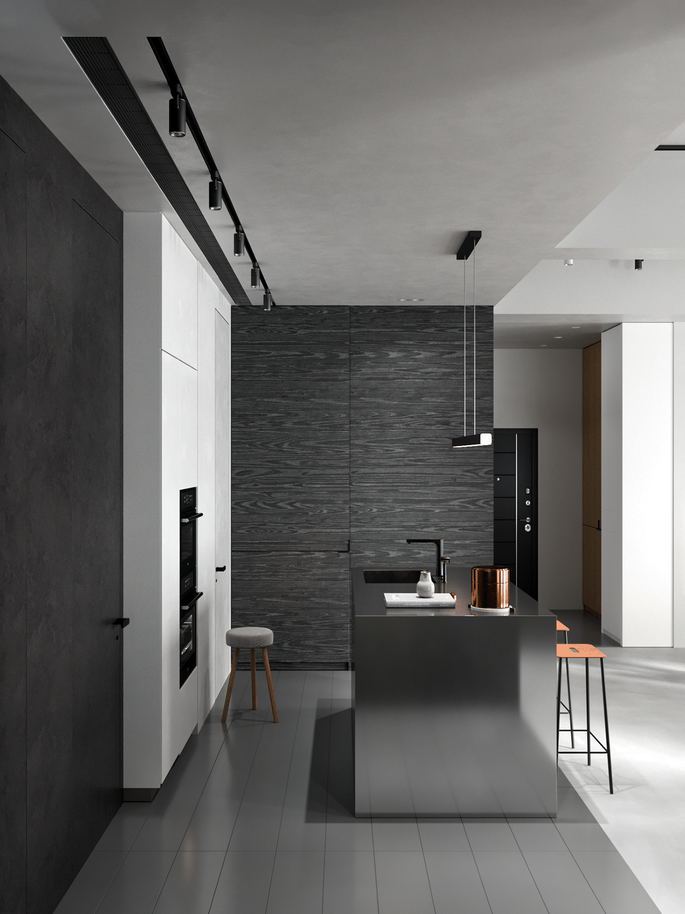
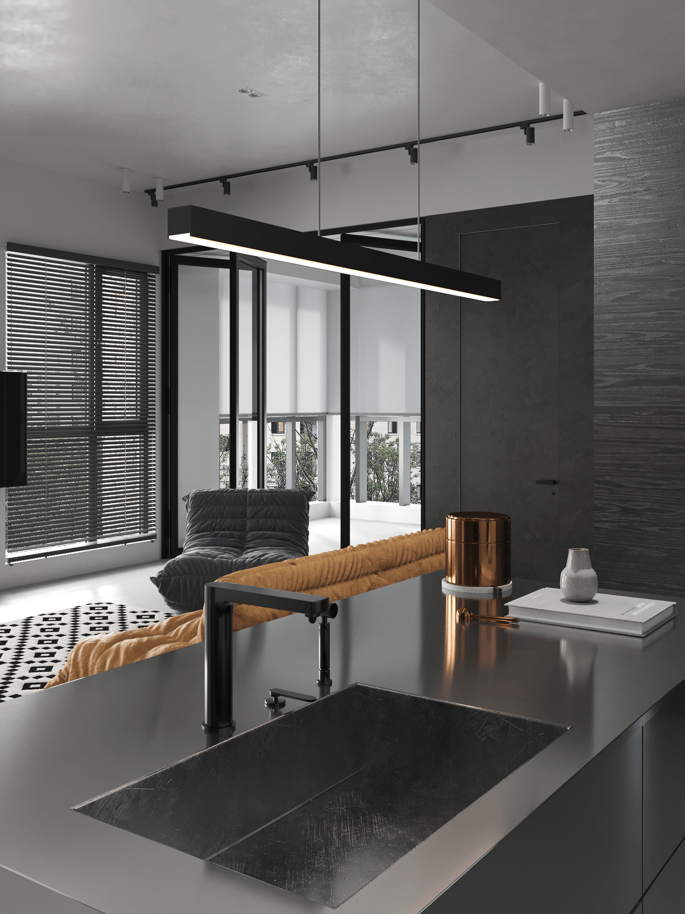
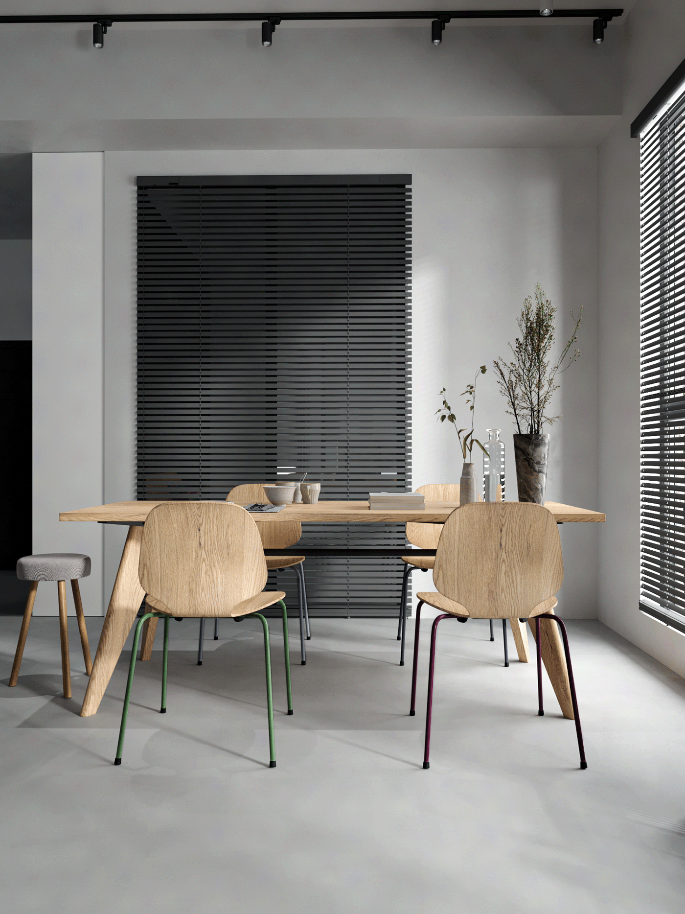
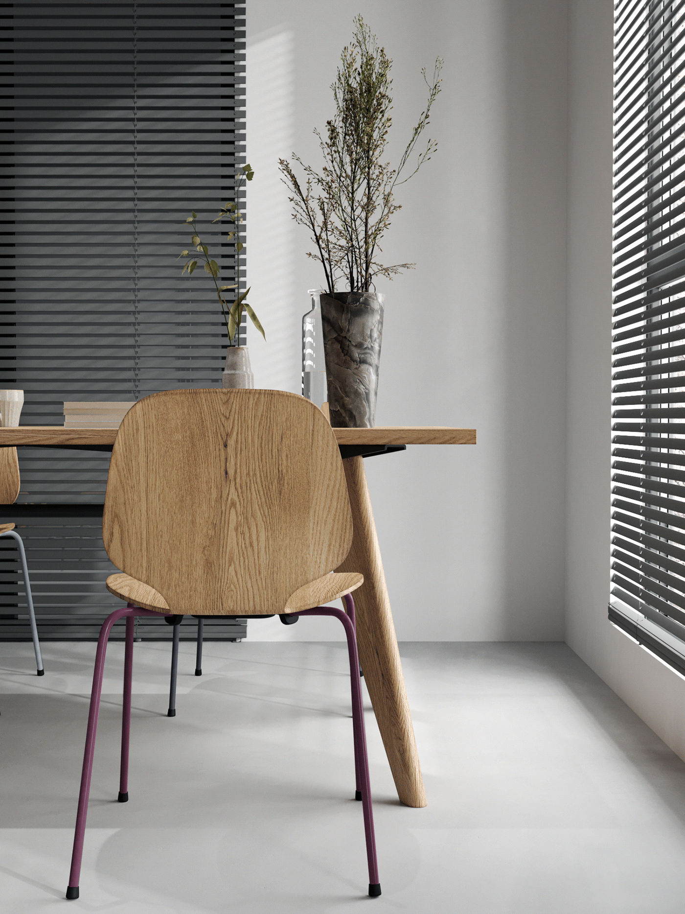

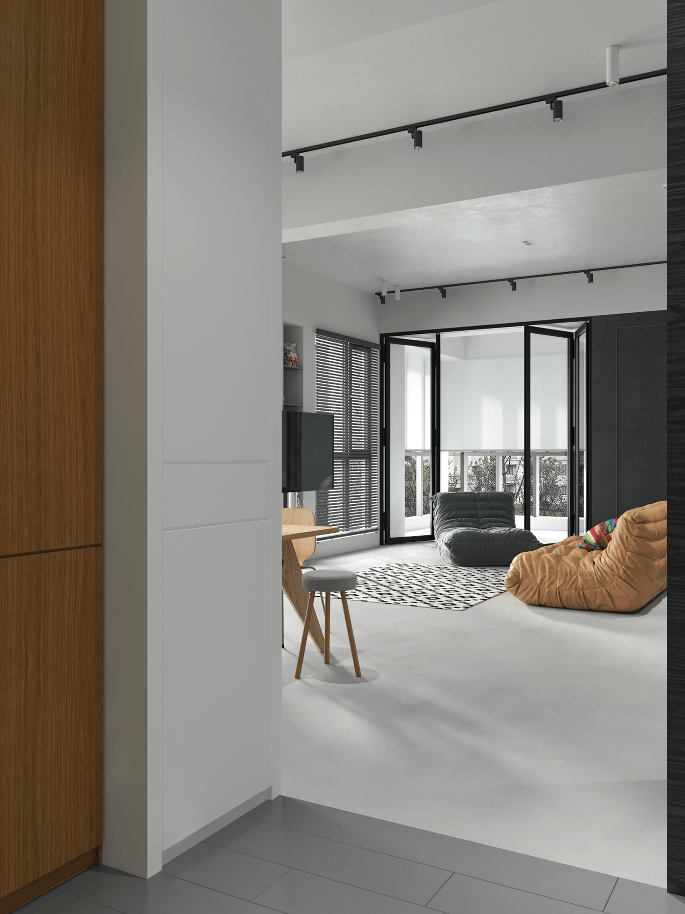
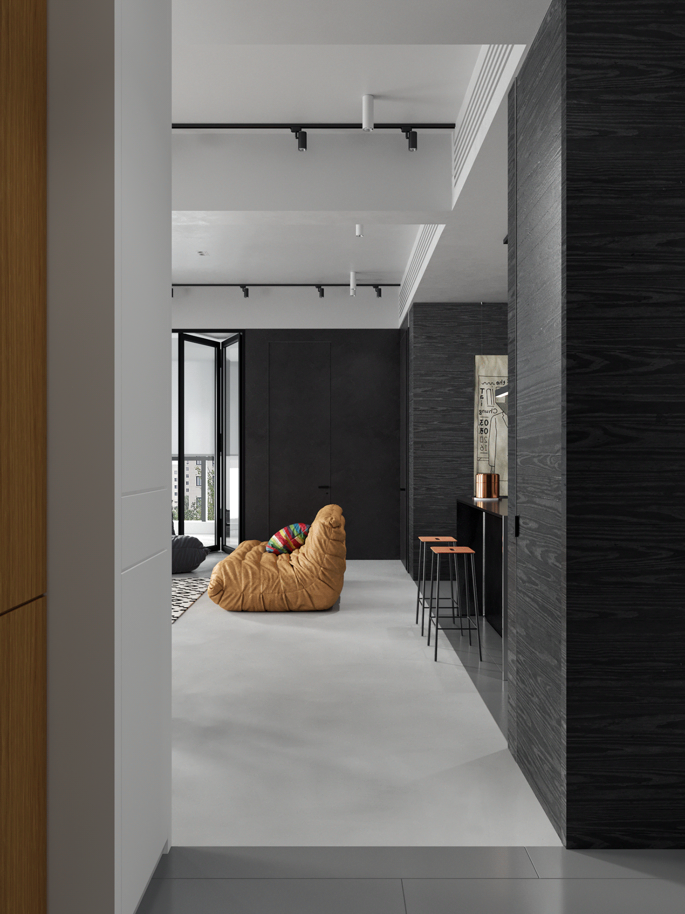

The interior design is characterized by clean, sharp lines and a colour palette, that apart from white, can only be described as a symphony of greys; the designers have strategically used different shades and textures of greys to differentiate between areas and establish a more visually stimulating environment. Thus, the kitchen area is delineated by darker shades of grey on the floor tiling and the wood grain cement walls on either side, whereas the rest of the living room is embraced by white walls and light grey concrete flooring that extends to the greenhouse. The stainless steel kitchen island provides a glossier tone to the otherwise more subdued grey finishes.
The work was carried out according to the reference of the design studio 2BOOKS design
Photo moooten studio
thanks for watching )




